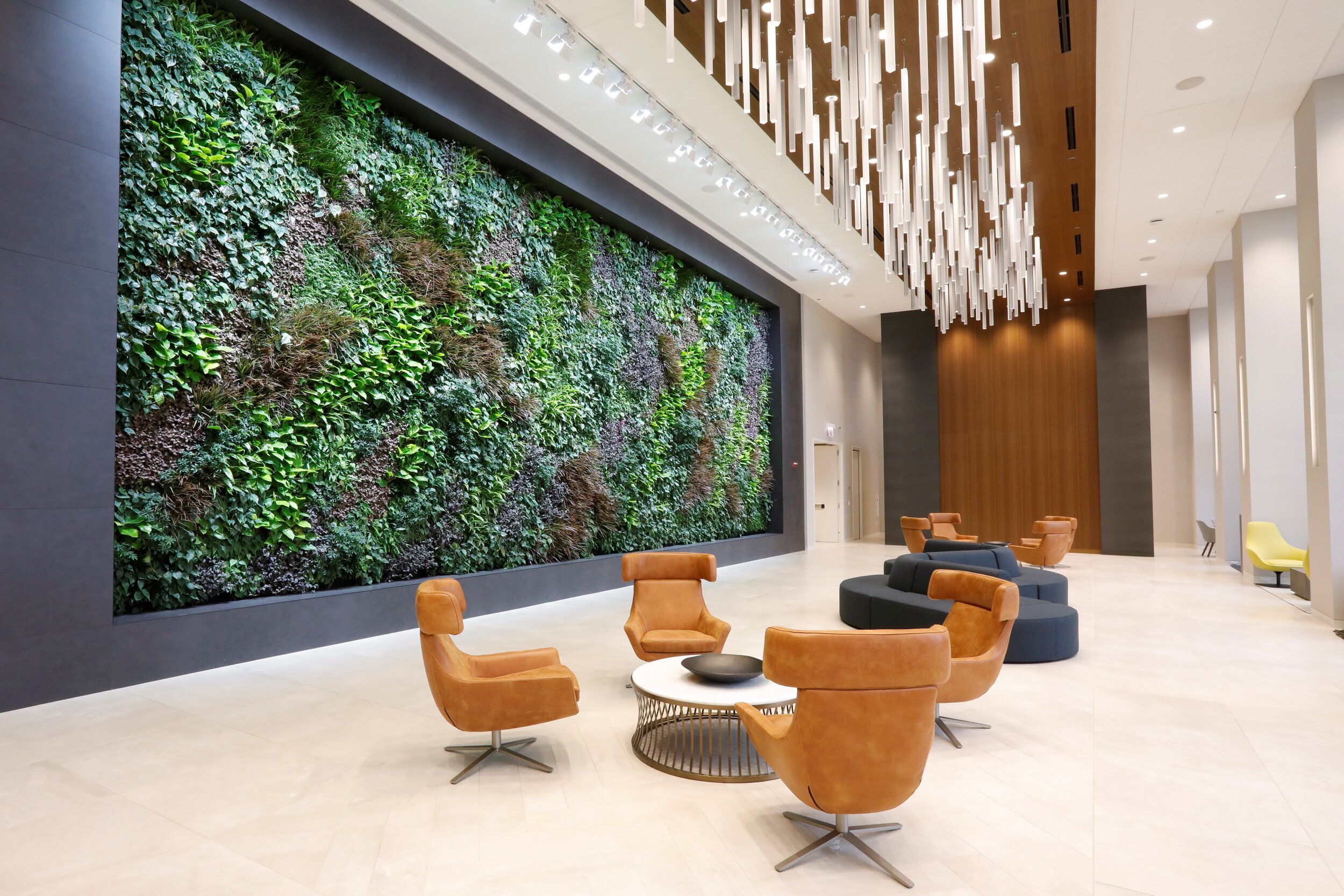Sky Lounge
• Private lounge and flex working space for tenants.
• Designed by Garnett Architects.
• Repositioned transfer floor to include large-format green wall, allowing for a living environment on the 44th floor coupled with expansive city views and unobstructed daylight.



