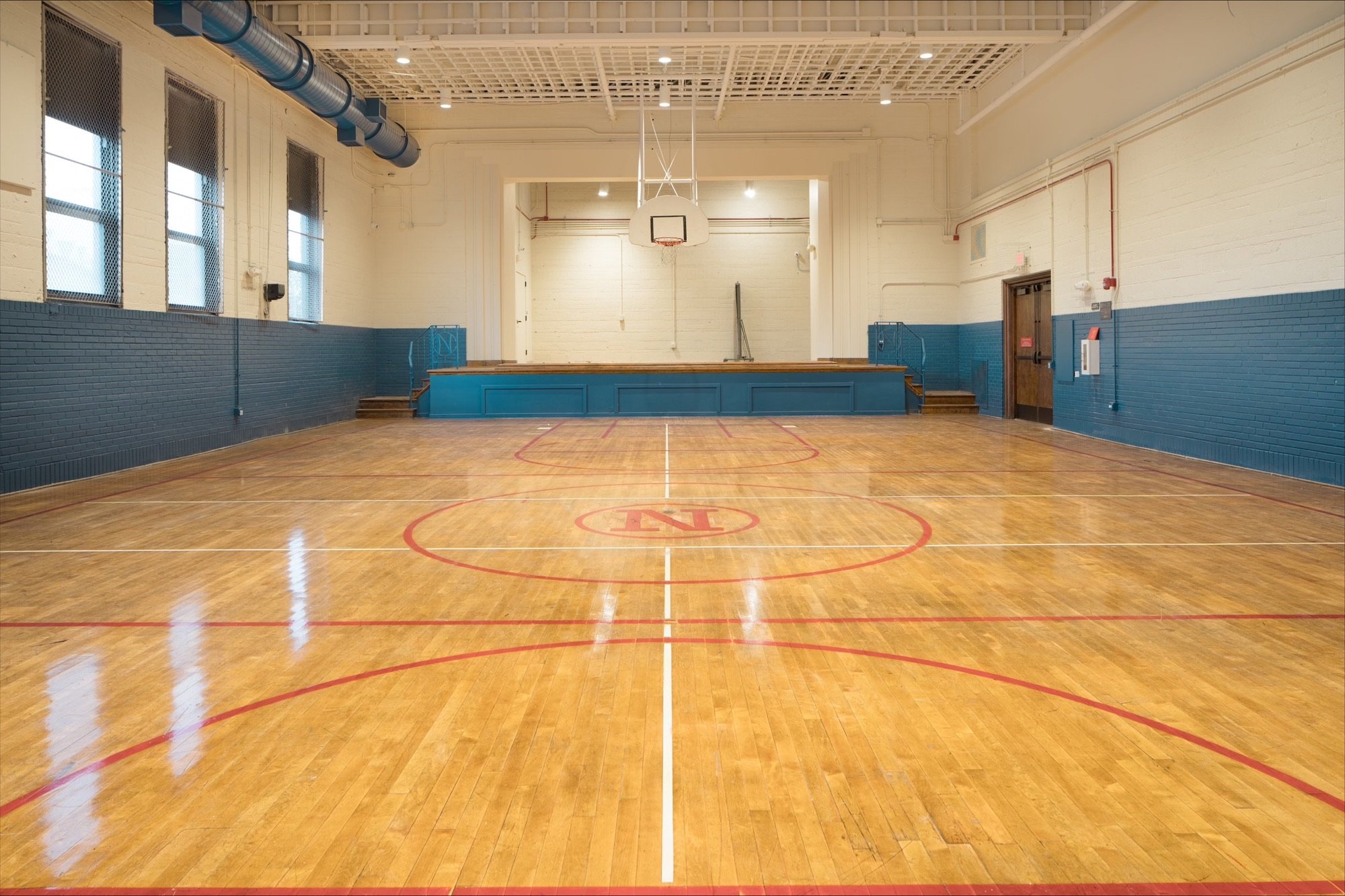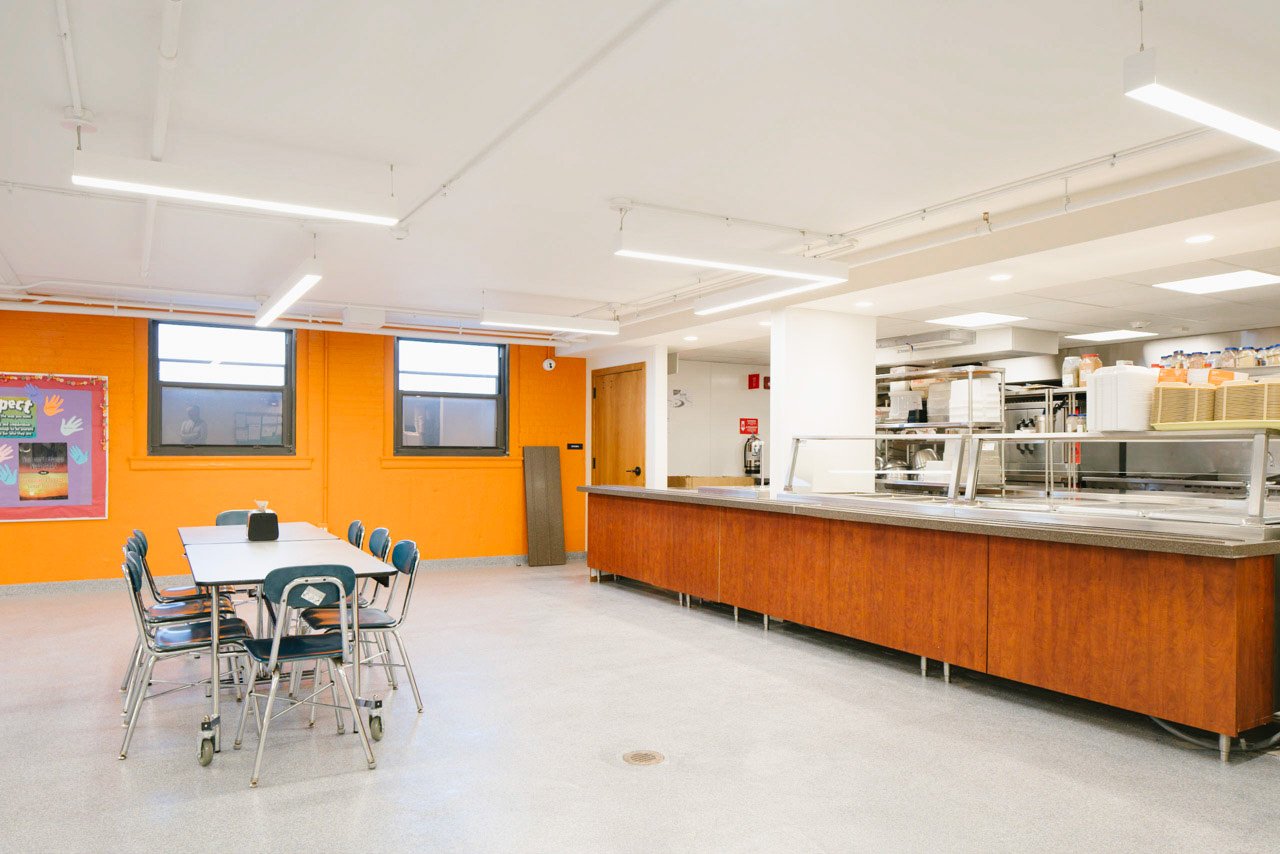Charles H. Walsh, Sr. Academy
Built by Wight & Company.
Architecture and Interior Design by MKB Architects.
Engineering by Bailey Edwards.
Client: Maryville Academy.
Three-story educational facility in Niles, IL sited on 108,000 square feet, including 56,000 square feet of interior and exterior redevelopment.
Complete renovation of the building over a 12-month construction period.
Included multiple vocational trade classrooms and shop space, all new mechanical equipment, elevators, and modifications for small engines, wood shop, welding, podcast rooms and more.
First school in Illinois to provide curriculum for high school students with special needs to enter high-demand careers in the skilled trades.
Received the Community Project Award at the 2023 Construction Industry Service Corporation (CISCO) Pride In Construction Awards.
Total Project Cost: $13,000,000
Watch The Film.






