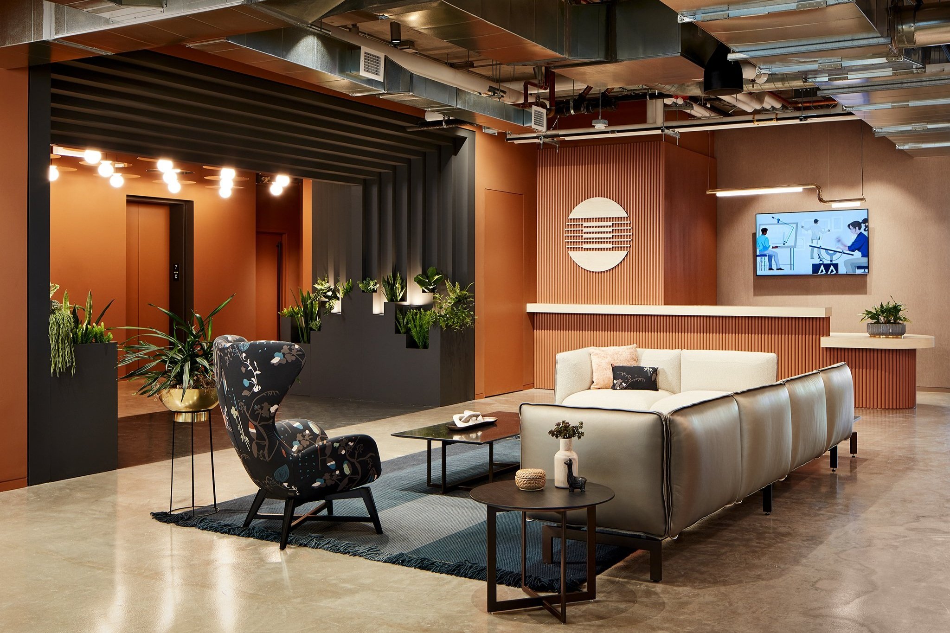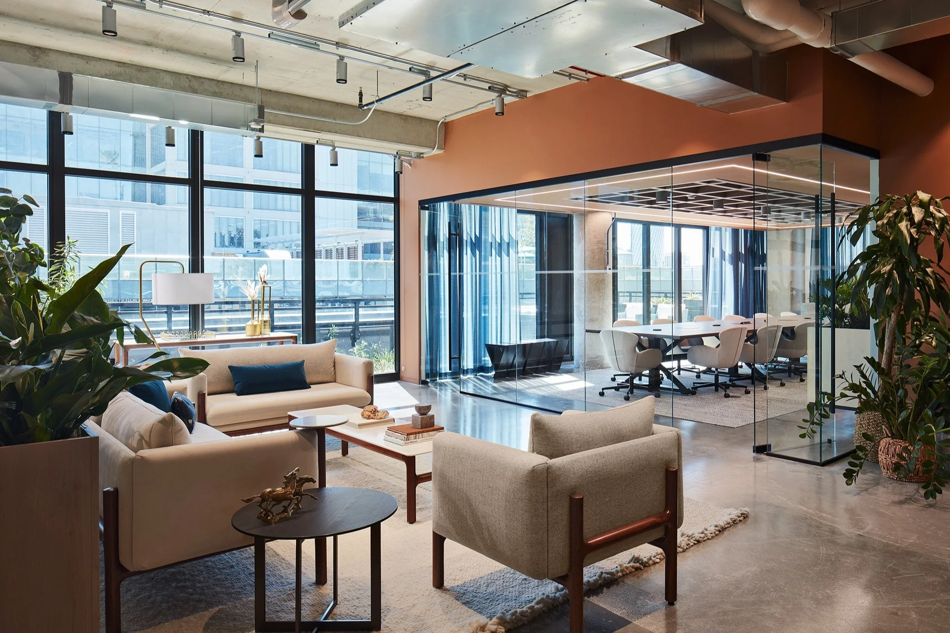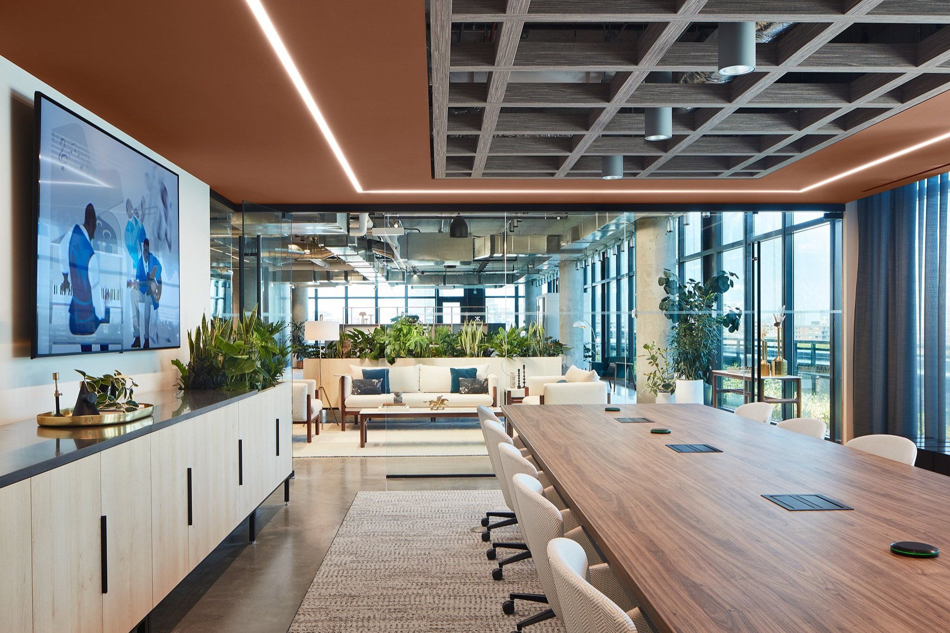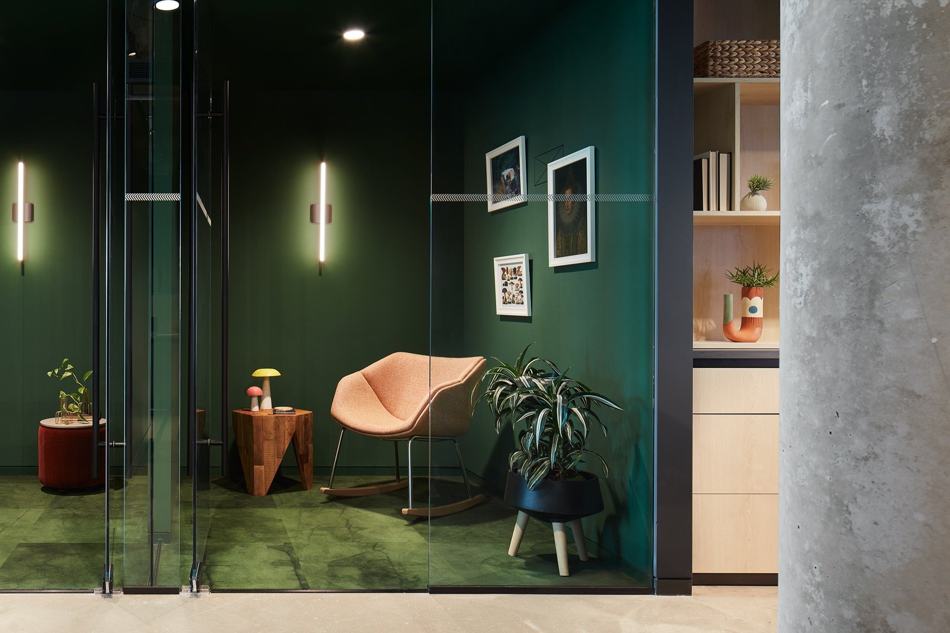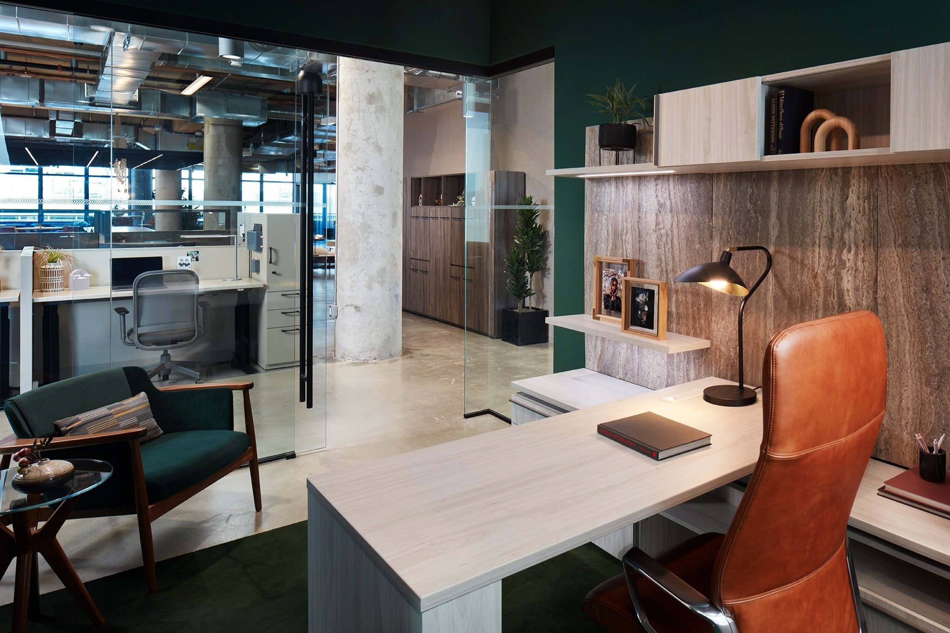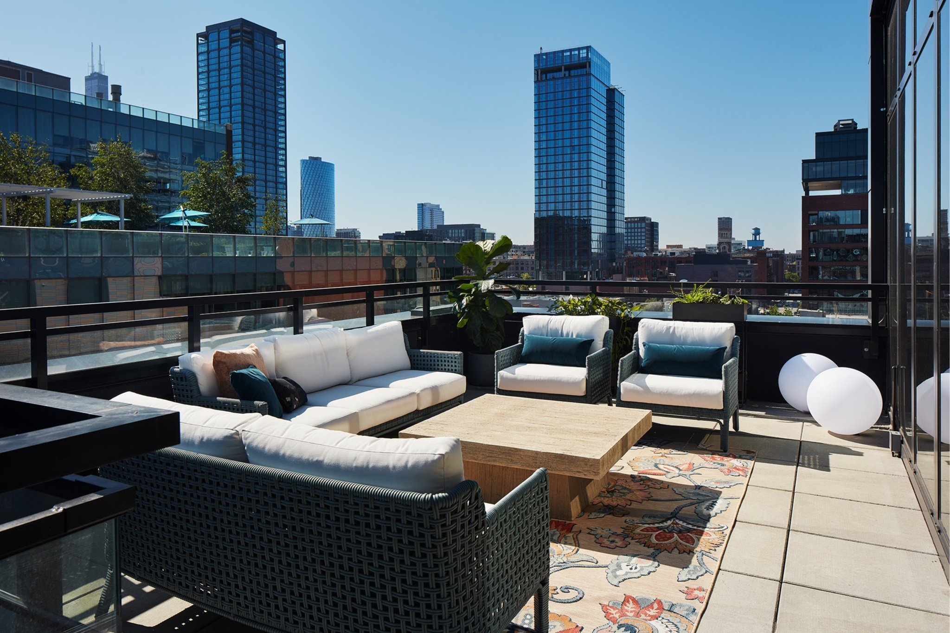Kimball International Showroom
13,000-square-foot space redefines the concept of a showroom, focusing on creating interactive experiences rather than merely displaying products.
Layout features a hospitality bar and design studio with a wrap-around outdoor terrace, a variety of lounges, huddle rooms, and adaptable, flexible setups to encourage collaboration and creativity.
Designed with WELL certification in mind, promoting health and wellness through abundant natural light and thoughtful design.
Demonstrates Kimball International's commitment to combining functionality with aesthetics, serving as a hub for design inspiration, industry events, and partnerships that connect customers with Kimball's comprehensive product offerings.
Completed in collaboration with Eastlake Studio and Redmond Construction.
